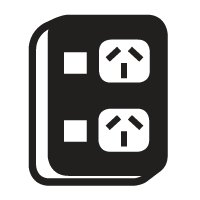
Electrical in Revit made easy
A range of fully featured Lighting, Power, Data, Fire & Security components and tools.
Perfectly suited for Electrical Engineers and Architects using Revit.
ELECTRICAL Premium
Best for Electrical Engineers and Architects using full Revit
ELECTRICAL Standard
Best for residential projects
using Revit LT

Lighting

Power & Data

Fire & Security
"I have used RevitWorks products extensively for the past four years. The structure and logic of each tool makes design and documentation quick and efficient."
Michelle Saldanha - Stephenson&Turner NZ Ltd
RevitWorks Electrical
Designing electrical plans with Revit is faster, easier, and more valid when using 3d Revit families. The RevitWorks electrical families have a variety of must-have features for the designer and documenter including symbol offsets (to declutter your plans) and cut-plane extensions (allowing you to show, say, light switches on your ceiling plans). All our families are suitable not just for electrical engineers but for architects dealing with commercial and residential projects.
The RevitWorks electrical package allows the architect and engineers to work with a variety of lighting fixtures, outlets, switches, fire safety and security components.
Why Use RevitWorks Electrical Components
One word: Consistency.
Consistency in scheduling and user experience meaning less mistakes and rework. Its as simple as that.
Oh – another important word: Usability. The RevitWorks electrical families have great usability features that most other electrical families supplied with Revit, or from manufacturers, don’t.
