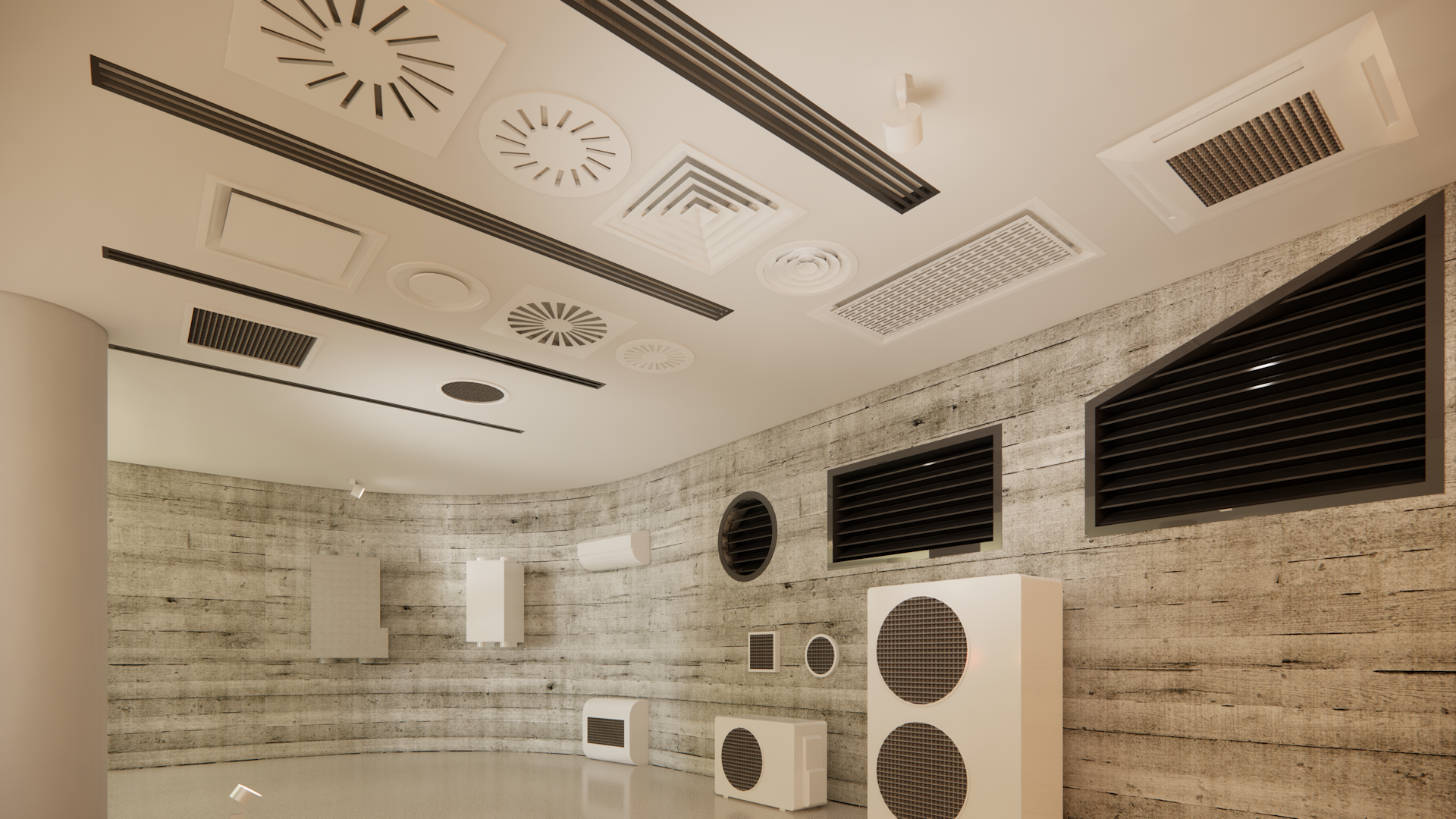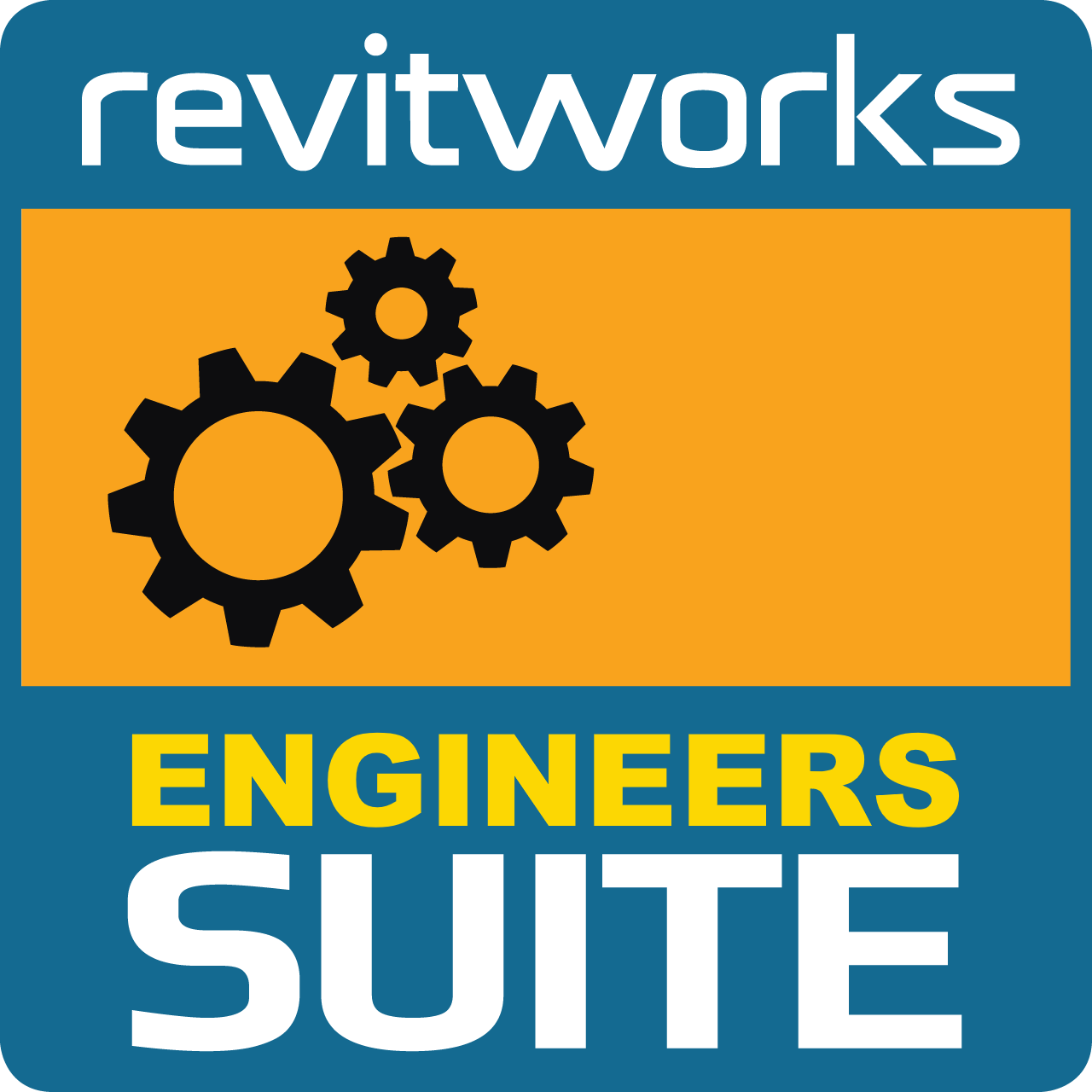HVAC Premium for Revit
A range of fully featured HVAC and Air Terminal components, ready to work for you.
Perfectly suited for HVAC Engineers using full Revit
- Free up modelling time with consistent families
- Whole system of families that all work together
- All connectors configured properly, schedulable and ready for calculations
- Ordered, structured and flexible families built for usability
“The content that RevitWorks provides is of the highest quality I have seen when it comes to Revit families. Not only are they easy and intuitive to use on real world projects, but they are a massive time saver for any business serious about BIM. RevitWorks content is well worth the investment”
Samual McAlister
Senior Technical Sales Specialist, Autodesk Australia Pty Ltd
A huge range of customisable families
ready for use directly in Revit
No plugins required!
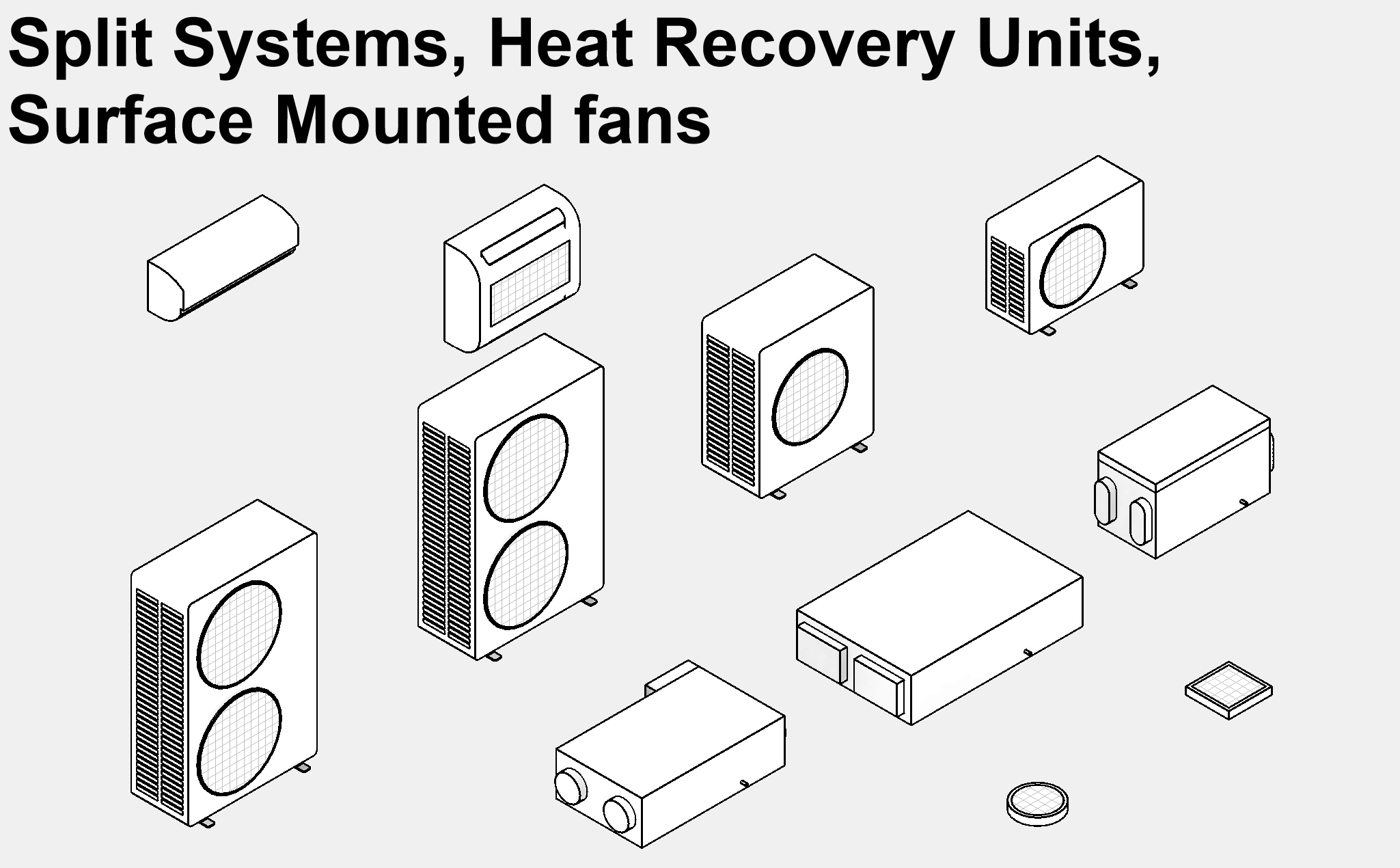

Over 120 HVAC units
Fully parametric, customisable mechanical equipment families ready for use :
Air Handling Units | Computer Room Air-Con Units
Fan Coil Units | Split Systems | Variable Air Volume Units Heat Recovery Units | Attenuators | Fans | Louvres
Fan Coil Unit Return Air / Supply Air / Outside Air Plenums (with round/ rectangular and Oval spigots)
Also includes:
Plinths and Penetration Markers
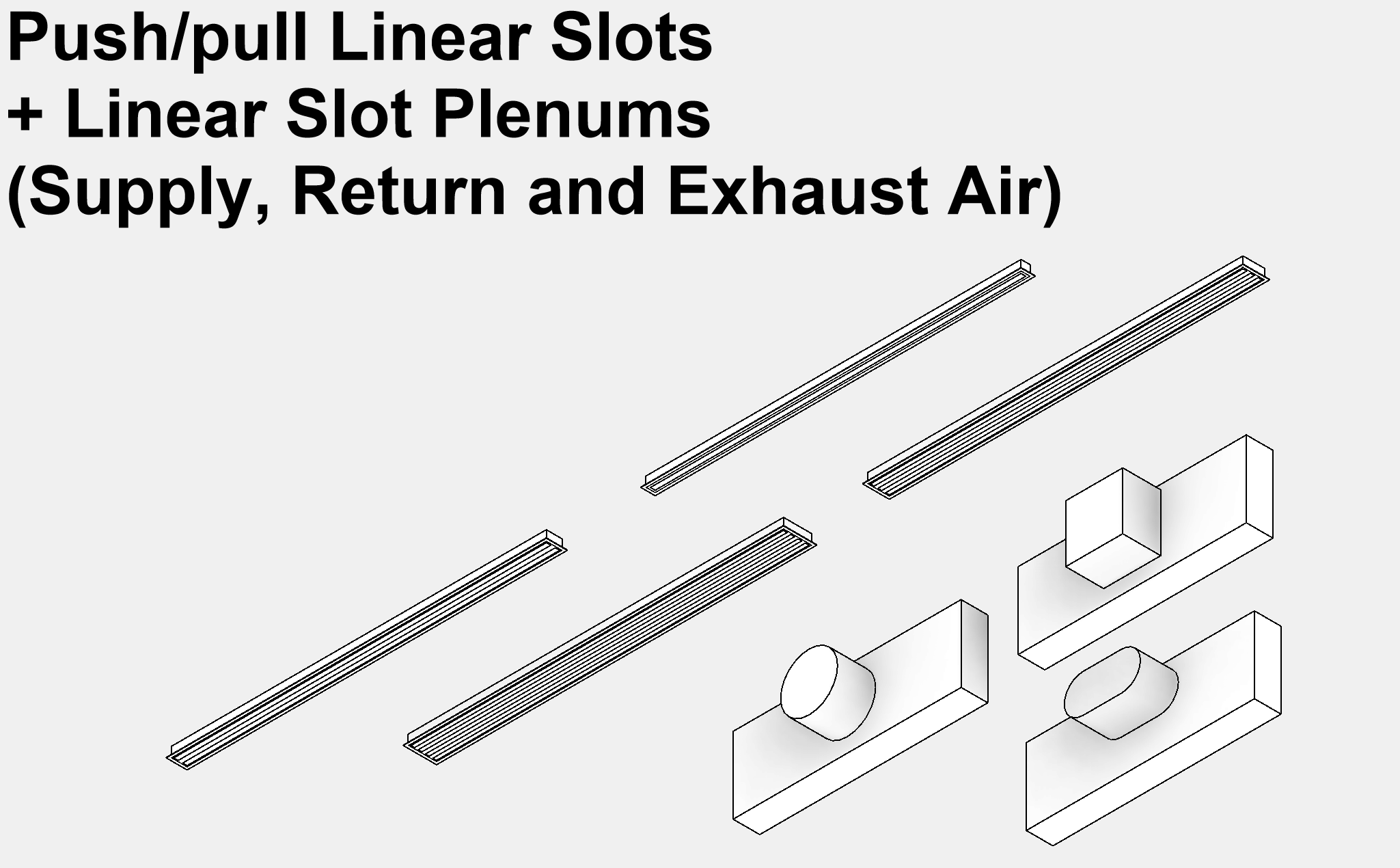
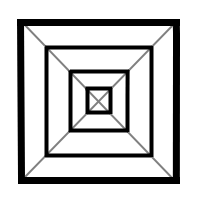
Over 400 pre-built Air Terminals
Fully parametric, customisable air terminals, with or
without plenums, ready for use:
Supply Air / Return Air / Exhaust Air Terminals
Active / Passive Chilled Beams | Fan Coil Unit Cassettes Supply Air Diffusers | Return Air Grilles | Linear Slots
Linear Slot Supply / Return / Exhaust Air Plenums
Rectangular, round and oval spigot versions provided.
Parametric Controls
Creating mechanical equipment and plenums with duct spigots where you need them can be frustrating.
The parametric controls in the RevitWorks HVAC families make this easy by allowing you to move the spigots and connectors to any face while configuring the size and exact position.
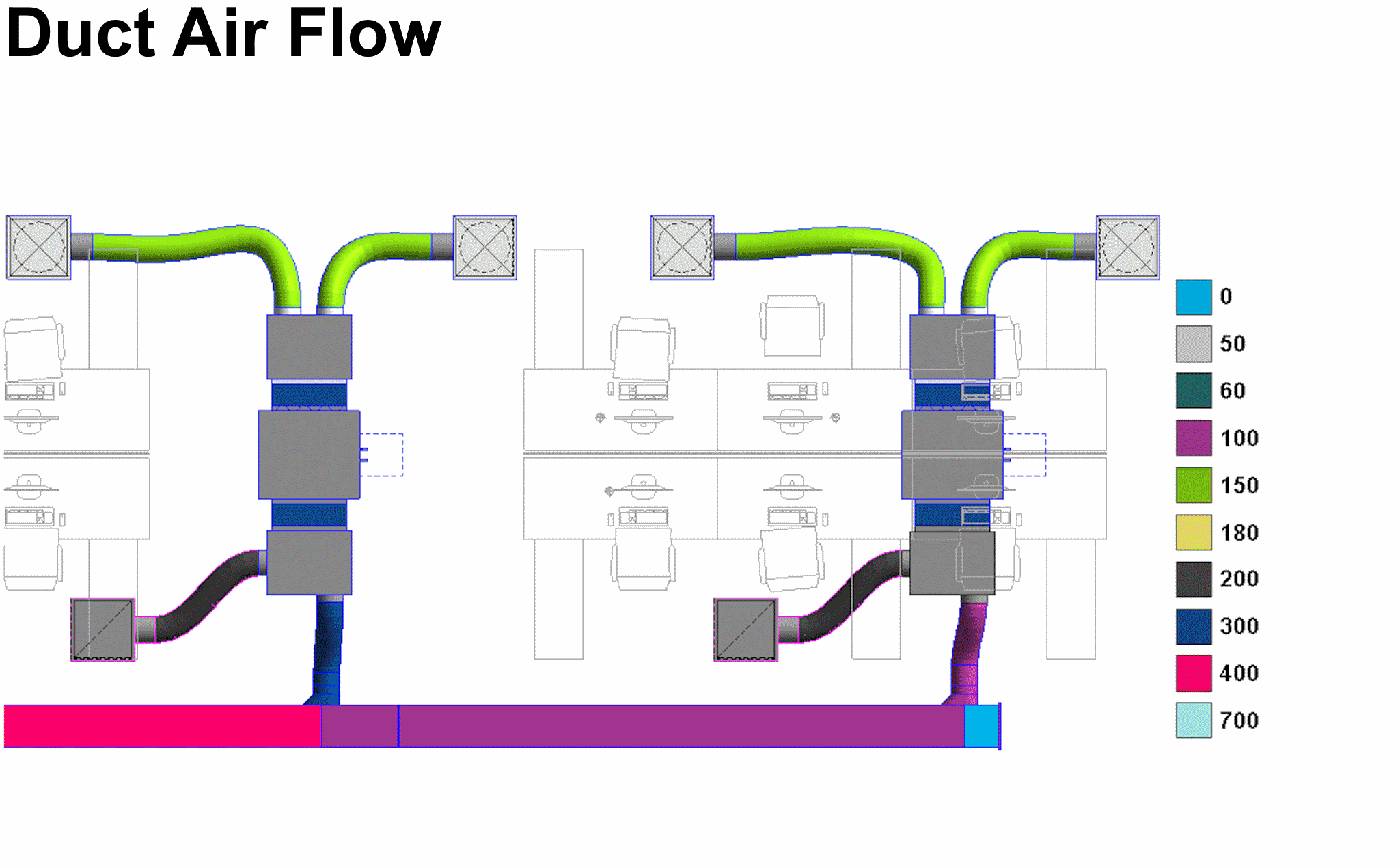
Schedules and color-filled View Templates
Ready-made design validation, checking and ordering schedules included:
Space Air Balance / Space Outdoor Air
Fan Coil Units / Fans / Mechanical Equipment (Overview)
Heat Recovery Units / Air Terminals (by mark)
Air Terminals (by type) / Air Terminals (Calculation)
Air Terminals (Count)
Visual design validation view templates included:
Duct Air Flow / Duct Friction Loss / Duct Velocity
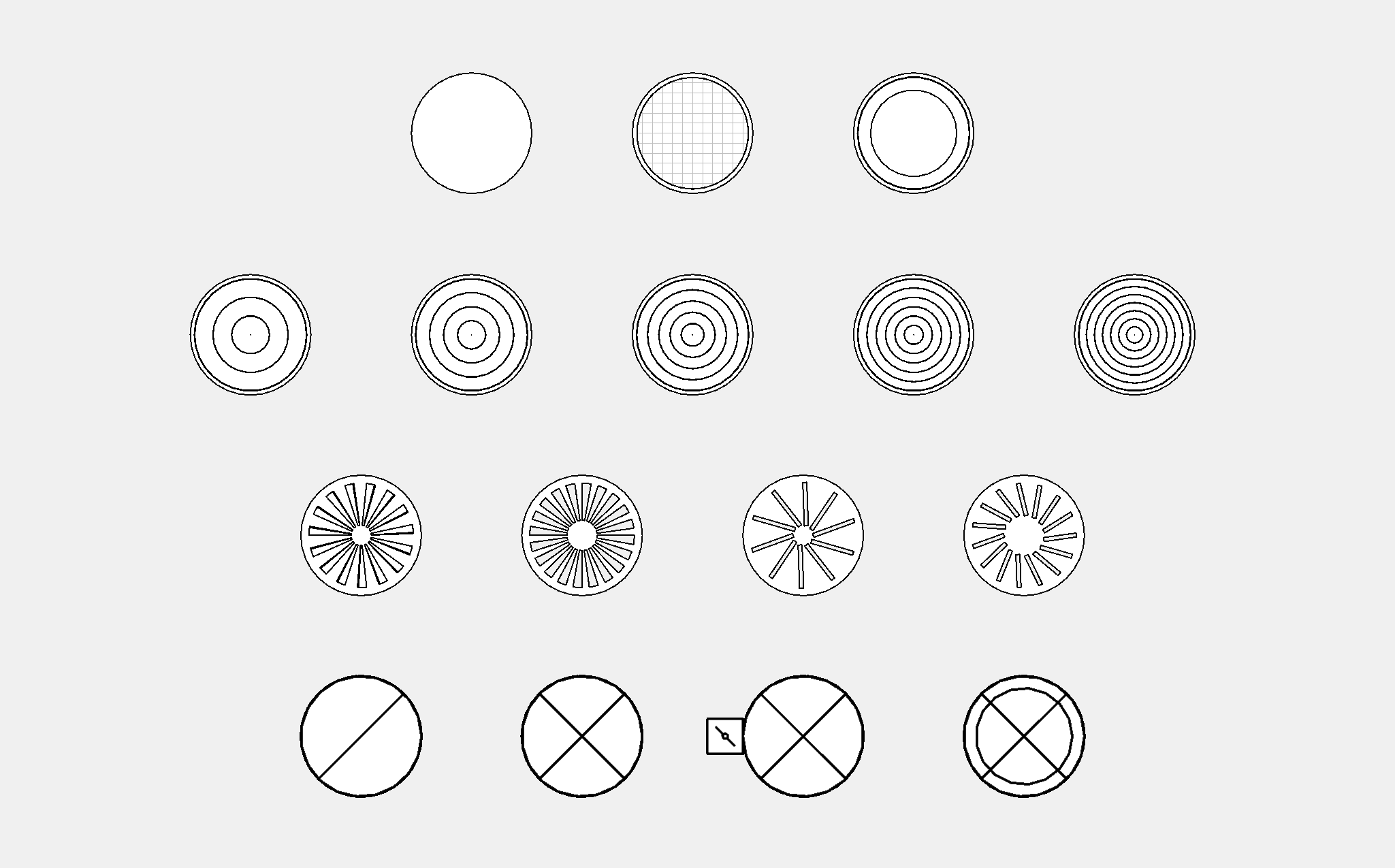
Air Terminal selections and graphics
RevitWorks air terminals come with pull down selections so you can easily change between 15 fully modeled rectangular and round diffuser types (including low detail varieties).
Again, they are fully customizable!
Your 2D documentation is covered with high and low detail representations including integrated symbology for blanks and dampers.
Render ready for
stunning photo realistic visualizations
It's BIM right?
of course they are going to look good in 3D
Special Features
All items come pre-built with must-have controls and features (where relevant for the type of fixture) including:
- All spigot locations are fully parametric and can be moved to different sides of the equipment with the tick of a button
- Air terminal symbols show on sloped ceilings as expected
- Special schedulable calculated parameters added to help reduce errors: "Nominal Spigot Area required" vrs "Actual Spigot Area", "Calculated Outside Air Required"
- Pressure drop and loss coefficient parameters used correctly to ensure pressure loss calculation accuracy
- Warning messages appear on FCU plenums if flow mis-matches
- Pre-built design validation, checking and ordering schedules included
- Pre-bult view templates with color fills included: air flow, velocity and friction loss view templates
- Fully parametric exterior louvre families (round, trapezoidal, rectangular)
- Render ready for realistic visualisations

Premium HVAC Technical Information
Detailed information in easy to print PDF's & our extensive help system
Catalog:
The full range
Catalog of all the 195 HVAC families and 540 (!) types you receive within this package
Technical Specifications:
HVAC Equipment
Technical information including object styles, detail levels, shared parameter usage and parameter explanations
Technical Specifications:
Air Terminals
Technical information including object styles, detail levels,
shared parameter usage and parameter explanations
Documentation:
Schedules and View Templates
Documentation on how to use the schedules, color fills and view templates provided within HVAC Premium
"I have used RevitWorks products extensively for the past four years. The structure and logic of each tool makes design and documentation quick and efficient."
Michelle Saldanha - Stephenson&Turner NZ Ltd
Ready to Turbocharge Your Business?

HVAC Premium - Pricing & Options
Preview
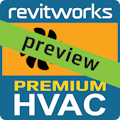
Content for Revit
& Revit LT
Suits Revit 2022 to current**
Sample content
for you to try
- Small selection of HVAC components
- Contains image of the whole collection
FREE
Premium
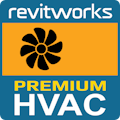
Designed for Revit
Suits Revit 2022 to current*
Best for HVAC Engineers
- Over 540 preconfigured Revit family types
- Consistent functionality & placement controls
- Fully customisable
starting from
$1995 USD
ENGINEERS SUITE
for full Revit
includes:
- HVAC Premium
- Electrical Premium
*View Local Standards*
starting from
$2720 USD
Standard
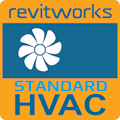
Content for Revit
& Revit LT
Suits Revit 2022 to current**
Best for Architects
A limited range of second fix
items (i.e. air terminals etc)
- Over 115 preconfigured Revit family types
- Consistent functionality and placement controls
- Fully customisable
starting from
$275 USD
All pricing is in $US. Local sales tax may be added at time of purchase.
* Older versions are no longer supported but may be available upon request.
UPGRADES
If you have previously purchased any of our products you will be able to upgrade that product to the latest version at a fraction of the full purchase price.
HVAC Premium UPGRADE Pricing
All components will automatically upgrade themselves when loaded into a newer version of Revit (just like any other Revit family). An upgrade is only required when we release new components and features.
There are no current upgrades available |

