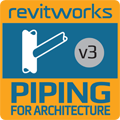Piping for Architecture
$115.00
Number of Users
Product Details
All prices are displayed in US$
A straightforward but flexible approach to modeling and documenting pipework in Revit
The RevitWorks “Architectural” pipe system has been designed for architectural designers/documenters, helping you to create co-ordinated pipe layout plans, 3D views and schematics, cross sections, and more.
Suitable for all versions of Revit and Revit LT from 2015 onwards.
Please note: The Piping Store is a collection of families that can be placed in your revit model. It is not an add-in, does not create a "piping system", and is in no way comparable to Revit's MEP piping tools.
Display prices in:USD

